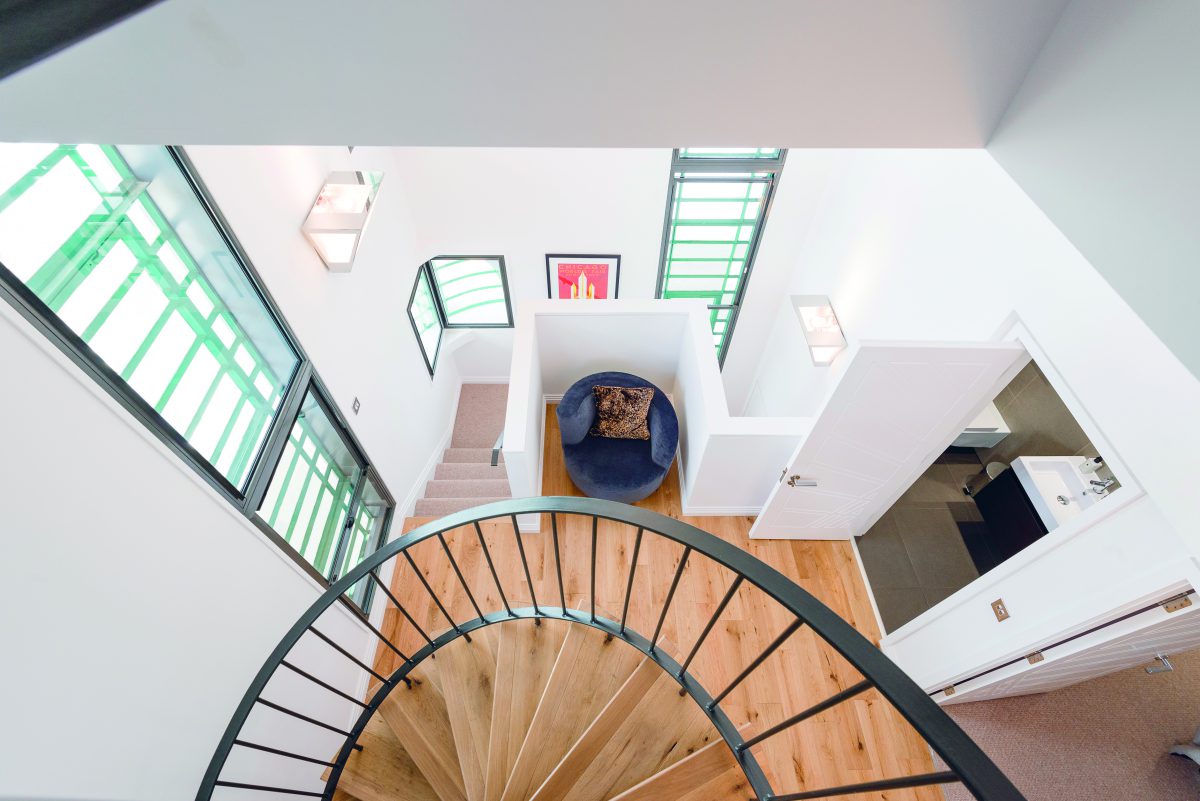Development of London's Hoover Building gets BREEAM rating Excellent
Overview
Opened in 1933 as the UK headquarters, manufacturing plant and repairs centre for The Hoover Company, The Hoover Building in London achieved a rating of BREEAM Excellent with a score of 77.2% at the Post Construction Review stage. After several years of sitting vacant, IDM Properties acquired the Grade II Listed Hoover Building in 2015, with plans to redevelop this architectural masterpiece into residential accommodation.
Background
Converting the building it into 66 apartments comprised of studio, 1, 2 and 3-bedroom homes was a significant undertaking. The project goals were to ensure the building is protected and its lifetime extended, ensure this spectacular building is restored to its former glory and the new homes are environmentally friendly and able to work harmoniously within the existing envelope of this iconic national treasure.

Benefits
Speaking on the success of the project, a spokesperson shared, “Sustainable development is that which makes use of existing heritage assets by meeting the needs of the present while enabling the ability of future generations to meet their own needs. As a forward thinking company specialised in the refurbishment of existing heritage assets, it is IDM Properties goal to always adopt positively the sustainable framework, when providing these buildings with a new lease of life. BREEAM is an excellent tool to ensure that there is an industry standard that can be followed and referred to, in order to achieve such goals.”
They continued, “Achieving an Excellent BREEAM certification has been an integral part of the design and refurbishment process and considered in great detail as the purpose of this project was to, not only preserve and restore the heritage value of the Hoover Building, but also to enhance the performance of the development beyond the scope of energy and carbon saving requirements.”
The key carbon saving features of the Hoover Building renovation and conversion are as follows:
The existing original windows have been retained, with a secondary glazing system added to meet the design team’s preservation goals whilst enhancing thermal performance
Generous cycle storage has been provided to meet the highest standards available under BREEAM and reduce reliance on cars
Air Source Heat Pump technology provides space heating and hot water, coupled with low loss cylinders
Mechanical ventilation with heat recovery has been used a part of the buildings ventilation strategy
Energy monitoring devices allow the occupants to view and record data for electric and water consumption, emissions and costs, in real time. This has allowed the project to the score the maximum possible credits under Ene 08 and Wat 03
Energy efficient appliances are provided in line with BREEAM requirements, achieving all credits available in this area and helping to reduce emissions.
Air tightness enhancement and testing to ensure that high standards are met

